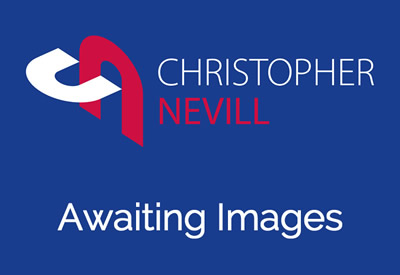
Cowley, Greater London
For Sale £160,000

Property Description
Studio
Ground Floor
Communal Entrance
Stairs to;
Second Floor
Front Door to Hall
Security entry-phone system, doors to bathroom and studio room.
Studio Room
4.46m x 3.40m (14' 8" x 11' 2") Rear aspect double glazed window, fitted carpet, TV aerial point, telephone point, wall mounted heater, coved ceiling, arch to kitchen.
Kitchen
2.51m x 1.99m (8' 3" x 6' 6") Rear aspect double glazed window, one bowl single drainer sink unit with cupboard under, eye and base level units, roll edge work surfaces, built in hob with filter hood, tiled splash backs, plumbing for washing machine, airing cupboard housing hot water cylinder, wood finish laminate flooring.
Bathroom
There is a white bathroom suite comprising a panel enclosed bath, pedestal wash hand basin, low level WC, extractor fan, tiled flooring and splash backs.
Outside
Garden
The property is set in well tended communal gardens and there is also allocated parking for one car.
Parking
There is parking available on the development.
Sales
274 High Street, Uxbridge, Middlesex, UB8 1LQTel: 01895 232000
Email: sales@christophernevill.co.uk
Lettings
278 High Street, Uxbridge, Middlesex, UB8 1LQTel: 01895 239977
Email: letting@christophernevill.co.uk