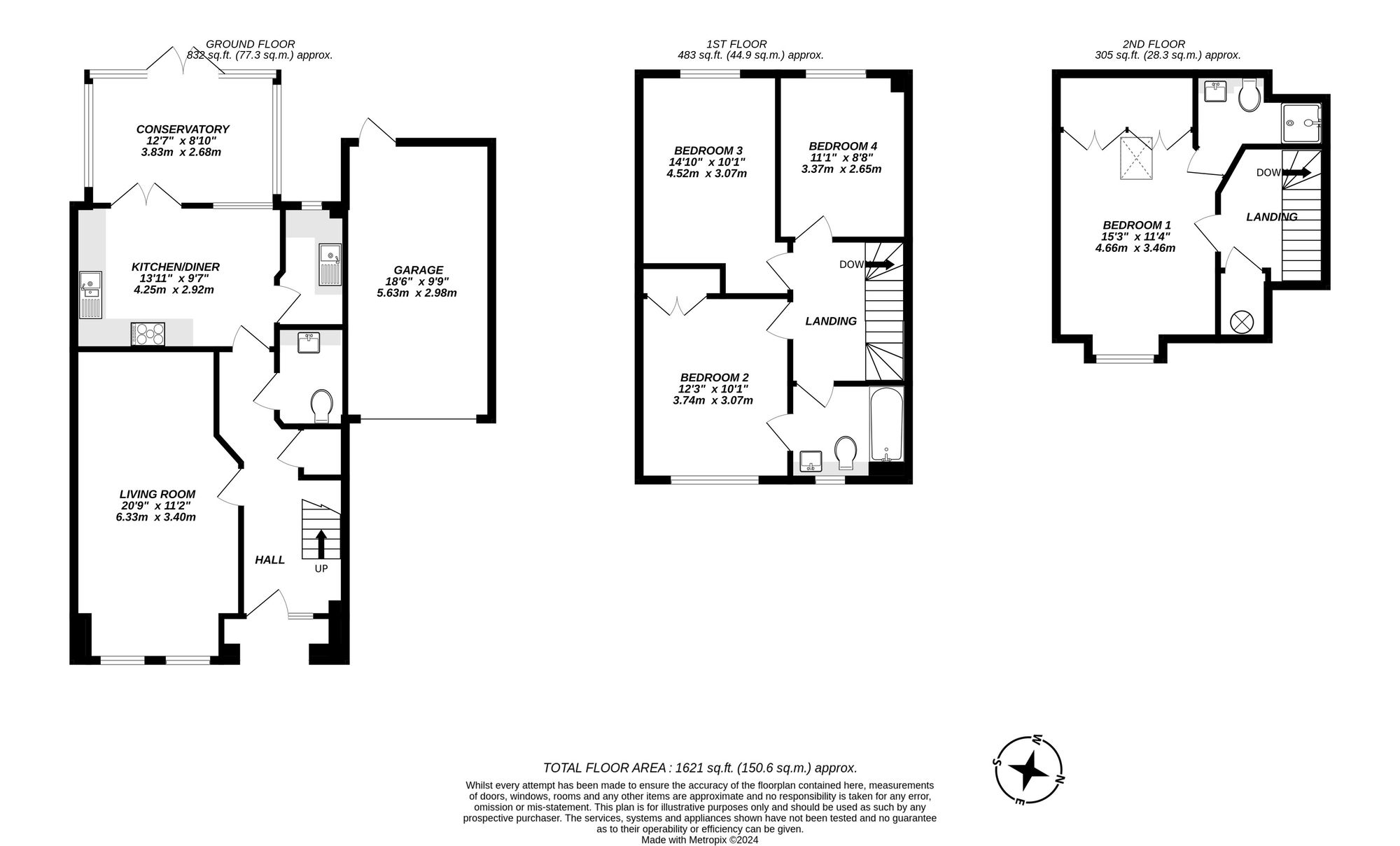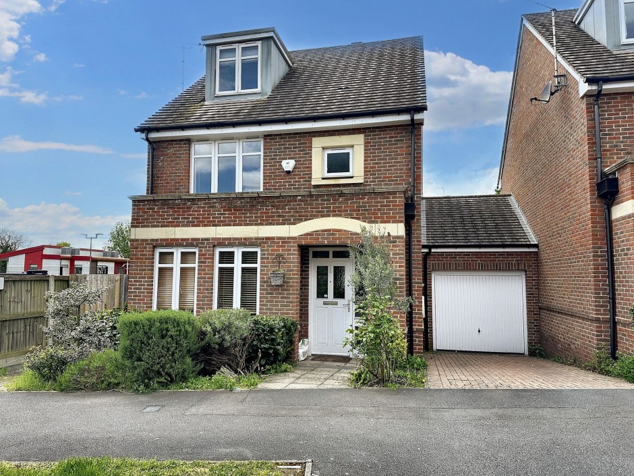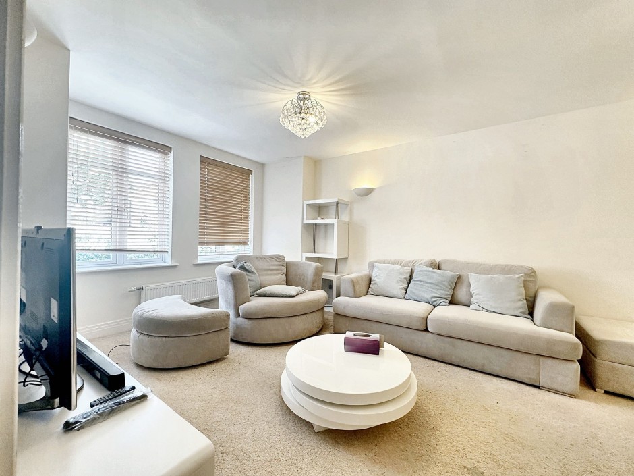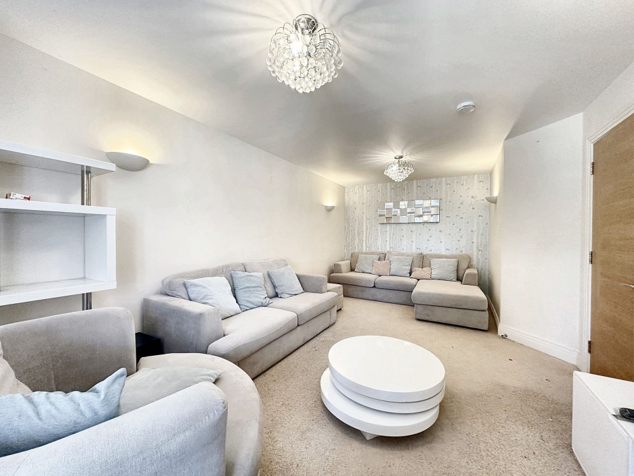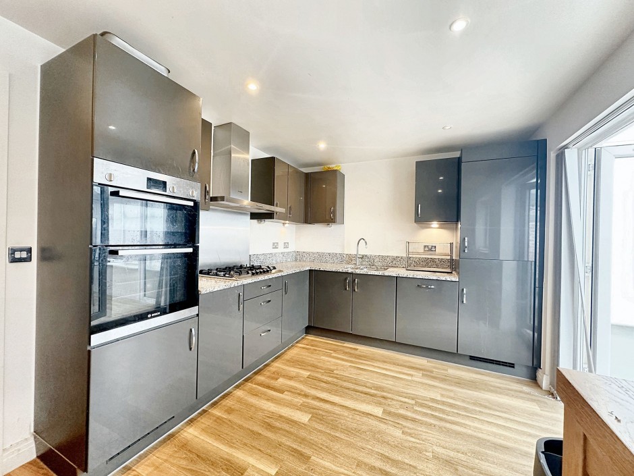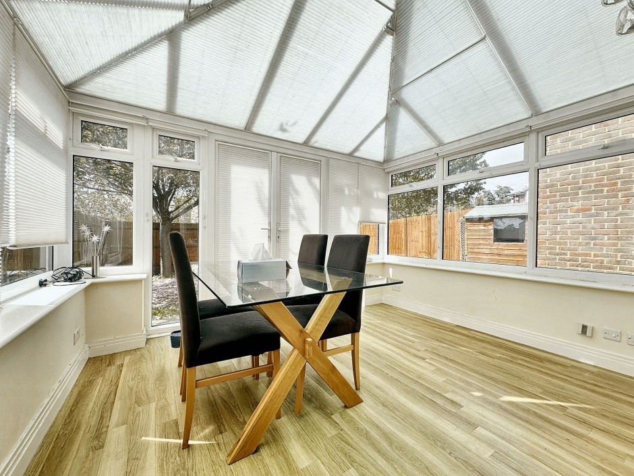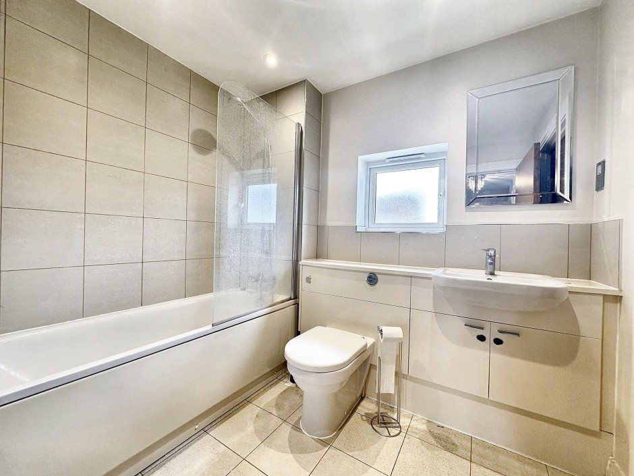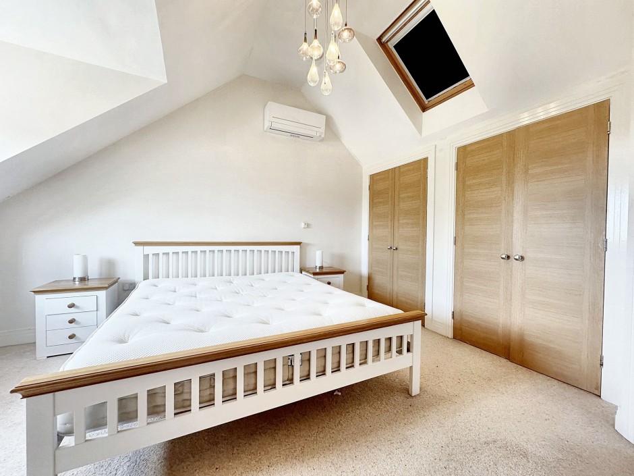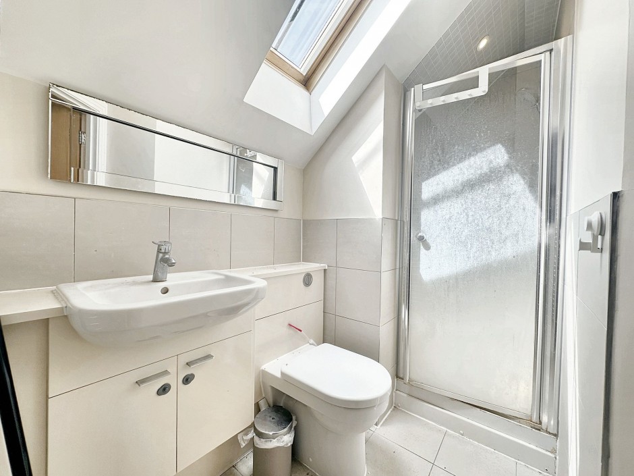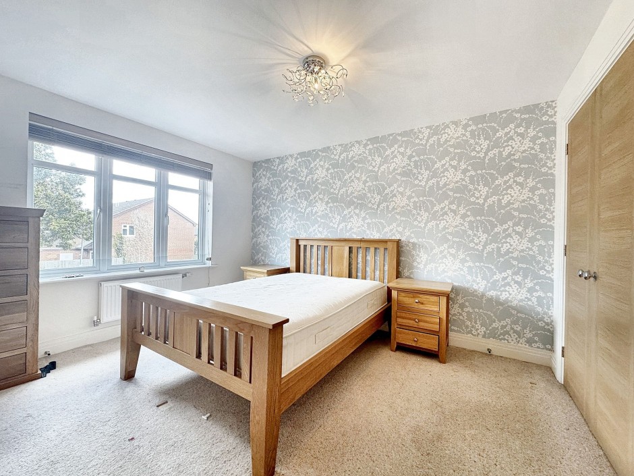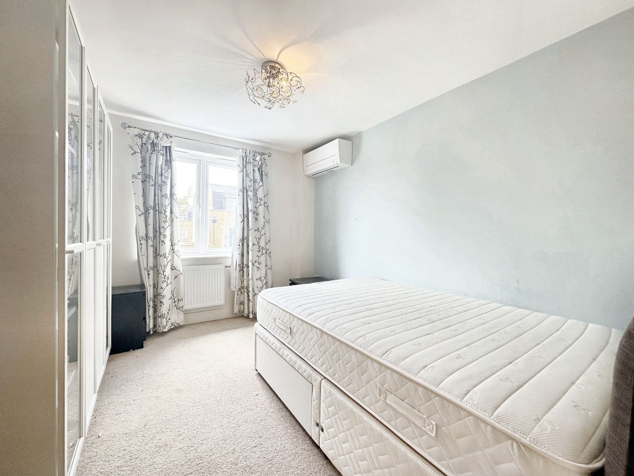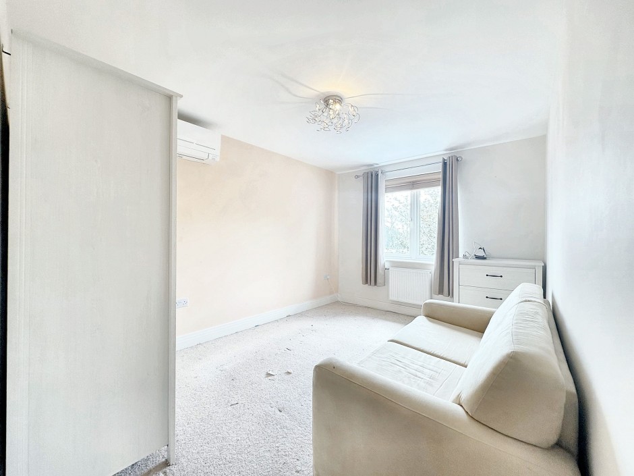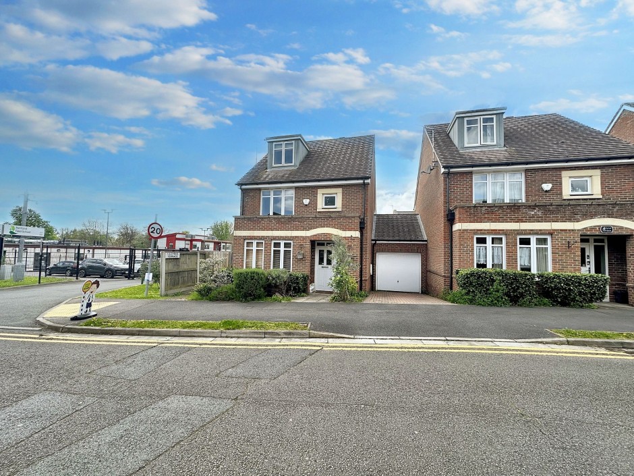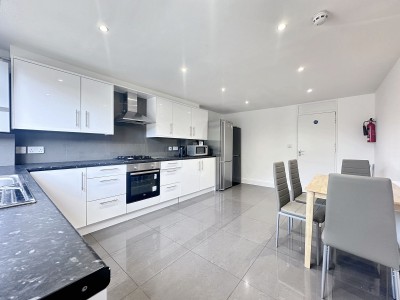Pentland Way, Ickenham, UB10
£2,895 PCM
- Immaculate four bedroom, two bathroom detached house in heart of Ickenham Village
- Built in 2010 this property is a contemporary town house with high end finishes
- Located in the heart of Ickenham Village this property benefits from being between both Ickenham and West Ruislip Underground stations.
- Four double bedrooms with the master coming complete with en-suite shower room
- Off street parking via private driveway and also attached garage.
- Private rear garden
- Contemporary kitchen with appliances including fridge freezer, oven, microwave oven, dishwasher and five ring gas hob
- Separate utility room
- Walking distance to the many shops, restaurants' and bars that Ickenham Village has to offer.
In addition to its excellent interior layout, this property offers excellent outdoor features. A private rear garden provides a tranquil retreat, perfect for relaxing or entertaining guests. The property comes equipped with off-street parking via a private driveway and an attached garage, guaranteeing convenience for residents with vehicles. The contemporary kitchen is a highlight with modern appliances, including a fridge freezer, oven, microwave oven, dishwasher, and five-ring gas hob. A separate utility room adds further practicality to the home. Residents will enjoy the leisurely strolls to the various shops, restaurants, and bars that Ickenham Village boasts, creating a vibrant community atmosphere for all who reside here.
Details
Reception Room [20' 9" x 11' 2" (6.33m x 3.40m)]
Kitchen [13' 11" x 9' 7" (4.25m x 2.92m)]
Conservatory [12' 7" x 8' 10" (3.83m x 2.68m)]
Garage [18' 6" x 9' 9" (5.63m x 2.98m)]
Bathroom
Master Bedroom [15' 3" x 11' 4" (4.66m x 3.46m)]
En suite
Bedroom 2 [12' 3" x 10' 1" (3.74m x 3.07m)]
Bedroom 3 [14' 10" x 10' 1" (4.52m x 3.07m)]
Bedroom 4 [11' 1" x 8' 8" (3.37m x 2.65m)]
House
- Immaculate four bedroom, two bathroom detached house in heart of Ickenham Village
- Built in 2010 this property is a contemporary town house with high end finishes
- Located in the heart of Ickenham Village this property benefits from being between both Ickenham and West Ruislip Underground stations.
- Four double bedrooms with the master coming complete with en-suite shower room
- Off street parking via private driveway and also attached garage.
- Private rear garden
- Contemporary kitchen with appliances including fridge freezer, oven, microwave oven, dishwasher and five ring gas hob
- Separate utility room
- Walking distance to the many shops, restaurants' and bars that Ickenham Village has to offer.
In addition to its excellent interior layout, this property offers excellent outdoor features. A private rear garden provides a tranquil retreat, perfect for relaxing or entertaining guests. The property comes equipped with off-street parking via a private driveway and an attached garage, guaranteeing convenience for residents with vehicles. The contemporary kitchen is a highlight with modern appliances, including a fridge freezer, oven, microwave oven, dishwasher, and five-ring gas hob. A separate utility room adds further practicality to the home. Residents will enjoy the leisurely strolls to the various shops, restaurants, and bars that Ickenham Village boasts, creating a vibrant community atmosphere for all who reside here.
Ref: 0a1a9a99-6702-424c-bec5-b0527b6549c4
Status: Available
Available from:
