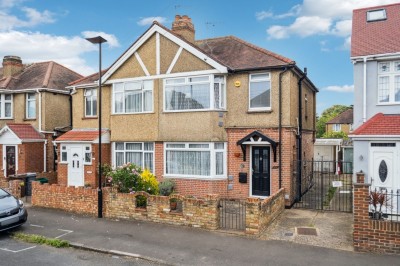The Greenway, Uxbridge, UB8
£329,950 - Leasehold

- En-suite to main bedroom
- Immaculate condition
- Exquisite development
- Double glazed doors from bedroom to private patio
- Spacious lounge
- Allocated parking space
- 0.7 miles from Uxbridge tube station
- Stunning ground floor apartment
A stunning ground floor apartment on this exquisite development boasting generously sized, light filled rooms with immaculate decor including a 14' main bedroom with en-suite and double glazed doors to a private patio, a second bedroom that is also a double, lounge enjoying double glazed door opening to the front & a superb 14' kitchen. Uxbridge centre is just 0.7 miles with a wide variety of bars, restaurants and coffee shops, as well as the Metropolitan and Piccadilly tube lines, whilst motorists have great access to Heathrow & the M4 within 6 miles. A highly desirable home that must be seen to be appreciated.
Details
Entrance Hall
A spacious entrance to this stunning apartment benefiting from two built-in storage cupboards, radiator.
Lounge [14' 1" x 12' 6" (4.30m x 3.82m)]
Enjoying double glazed doors as well as a double glazed window to the front, bathing the room in natural light, two radiators, tv aerial point.
Kitchen [14' 1" x 6' 3" (4.30m x 1.90m)]
Superb fitted kitchen with a matching range of wall and base level units with inset one and a half bowl single drainer sink unit, gas hob with extractor hood above, built-in oven, integrated washing machine, space for fridge/freezer, tiled floor and surround. Double glazed window, downlighters.
Bedroom One [14' 6" x 12' 4" (4.42m x 3.77m)]
An unusually large main bedroom that the owner currently uses as his home office that has a double glazed window over looking the communal gardens and double glazed doors opening to the patio area, radiator, door to:
En-Suite
Good sized room with a tiled shower cubicle, wash basin with vanity unit, WC, radiator, half tiled walls and floor, shaver point and extractor.
Bedroom Two [11' 2" x 8' 5" (3.40m x 2.57m)]
Double glazed window, radiator.
Bathroom
Enclosed bath with shower attachment, wash basin with vanity unit, concealed cistern wc, half tiled walls and tiled floor, radiator, shaver point and extractor.
Apartment
Ref: 13c46b90-0d32-45a9-8c01-8ffa8bf9fc13




