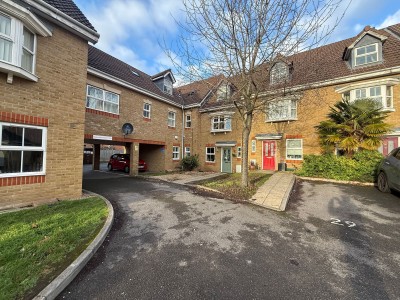Lime Walk, New Denham, UB9
£1,250,000 - Freehold
- Detached Family Home Four Bedrooms largest with En-Suites
- Immaculate Condition Throughout
- Sought After Willowbank Location
- Ample Off Street Parking
- Walking Distance from Uxbridge Town Center, 1.1m from Uxbridge Station, 5 Minute Drive from Denham Station, Easy Commute to Iver Station and Elizabath Line, 15 Minutes from Heathrow Airport.
- Stunning Rear Garden Backing onto River Colne
- Private Bar
- Catchment for Grammer Schools and Good Schools
- Easy reach to A/M40, M25, M4, M3 & M1
- Chain Free!!
Upon entering, you'll be greeted by a spacious and airy living space where light dances through the windows, creating a warm and welcoming atmosphere. The property boasts four generous bedrooms, two of which come with their own sleek en-suites, perfect for those seeking a touch of luxury and convenience.
Tucked away in an immaculate condition, this beautifully maintained home is the epitome of comfort and style. With ample off-street parking, you can invite friends and family over without worrying about parking space.
Step out into the stunning rear garden, a private oasis where you can unwind and relax in peace. Imagine barbeques with friends, lazy afternoons in the sun, or simply enjoying a quiet moment with a good book.
But wait, there's more! This gem features a private bar, ideal for entertaining and creating lasting memories. Cheers to good times ahead!
For nature lovers, the property backs onto the tranquil River Colne, offering a serene backdrop for your daily adventures. Whether you love nature walks or simply enjoy the sound of water gently flowing by, this home has it all.
And the best part? This property is chain-free, meaning you can move in and start living your best life without any delays or hassles.
Don't miss out on the opportunity to make this delightful family home yours. With its unbeatable location, modern amenities, and charming features, this property is sure to steal your heart. Schedule a viewing today and get ready to fall in love with your new forever home.
Details
Hall
Front aspect double glazed window, radiator, fire place.
Bedroom One [14' 1" x 12' 2" (4.28m x 3.72m)]
Front aspect double glazed bay window, integrated wardrobes, radiator.
En-Suite
Side aspect double glazed window, tiled flooring and walls, walk in shower, w.c, wash hand basin, enclosed bath, made for disabled access with features such as wide doors and pull down seat.
Kitchen [12' 5" x 12' 2" (3.79m x 3.71m)]
Side aspect double glazed window, tiled flooring and walls, integrated hob, oven, dish washer, fridge/freezer.
Utility Room
Side aspect double glazed window, tiled flooring and walls, plumbing for washing machine, integrated oven.
W.C
Wash hand basin, w.c.
Dining Room [15' 3" x 12' 1" (4.64m x 3.69m)]
Radiator.
Living Room [24' 10" x 14' 8" (7.58m x 4.48m)]
Rear aspect double glazed sliding doors leading out to the garden, fireplace, radiator, t.v point.
W.C
Wash hand basin, w.c.
Bar [17' 11" x 10' 1" (5.46m x 3.07m)]
Fully functional bar.
Garage [22' 3" x 10' 0" (6.79m x 3.04m)]
Brick built garage with electric door.
Landing
Side aspect double glazed windows, storage cupboard.
Storage
Storage cupboard with eaves storage
Bedroom Two [16' 2" x 15' 6" (4.93m x 4.72m)]
Front aspect double glazed window, radiator, integrated wardrobes.
Bedroom Three [12' 4" x 11' 8" (3.75m x 3.56m)]
Side aspect double glazed window, radiator, integrated wardrobe.
Bedroom Four [16' 0" x 13' 11" (4.87m x 4.24m)]
Rear aspect double glazed bay window, radiator, integrated wardrobes.
Shower Room
Side aspect double glazed window, bath, w.c, wash hand basin with cupboard under, walk in shower.
Bungalow
A stunning 4-bedroom detached bungalow located in the highly sought-after Willowbank area, just a hop, skip, and jump away from the vibrant Uxbridge Town Centre.Ref: 3ede573f-bc96-4823-9ebb-2a80bc3ab50b




