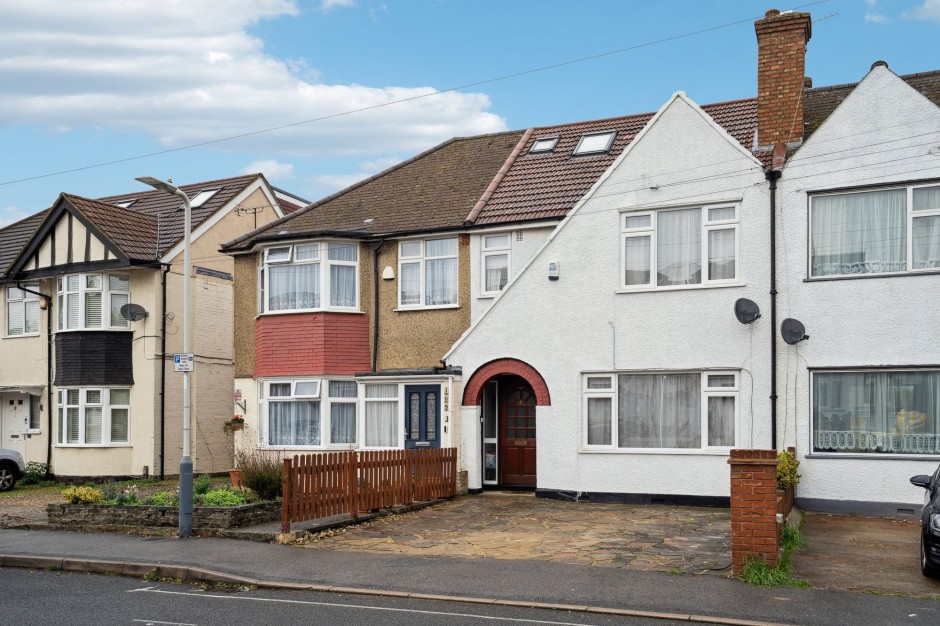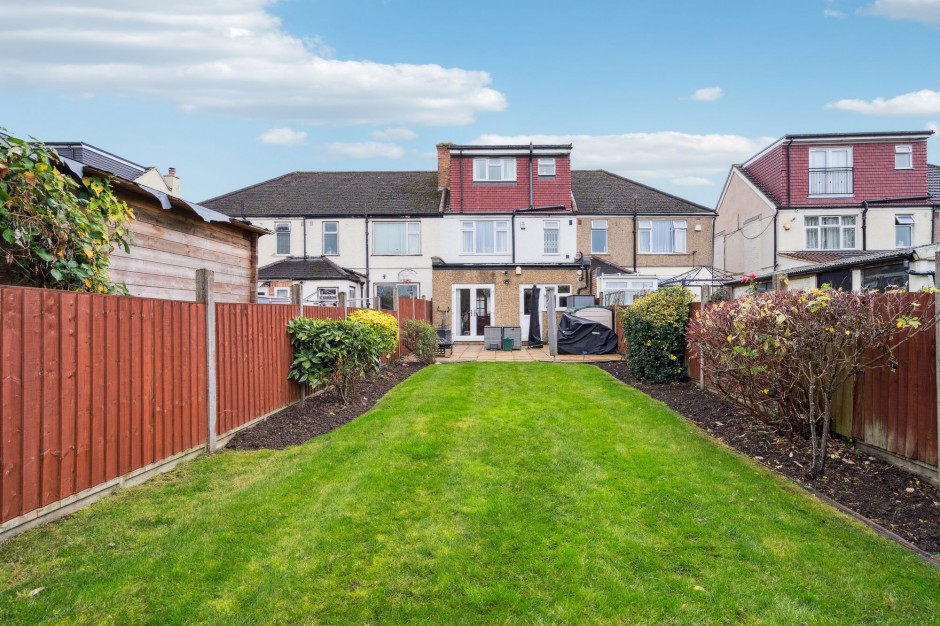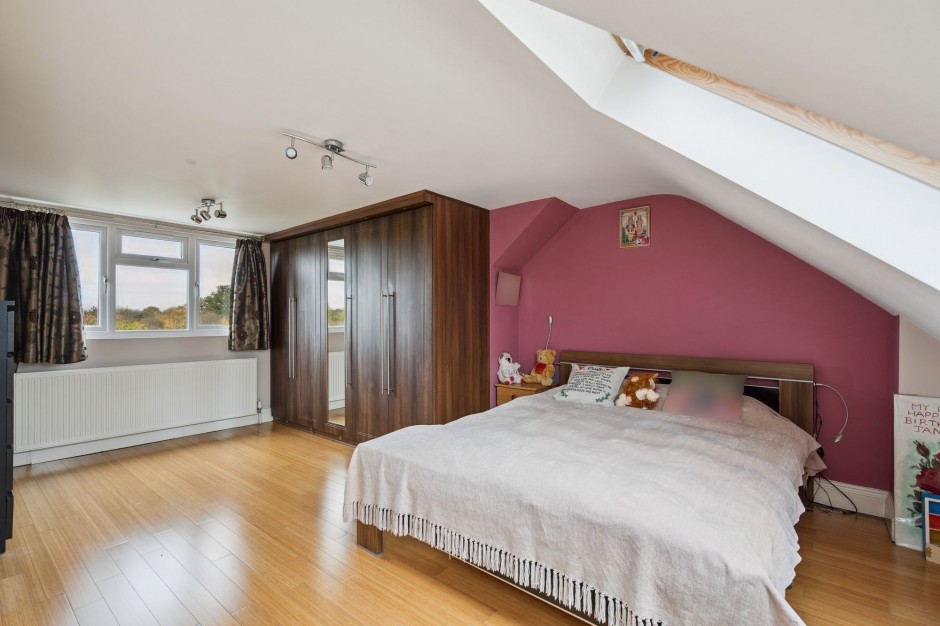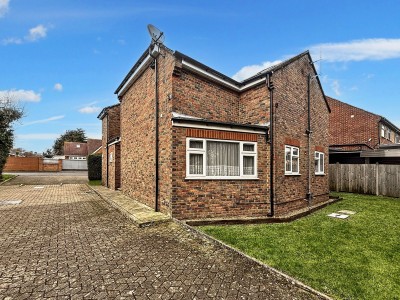Granville Road, Uxbridge, UB10
£625,000 - Freehold

- Four Bedroom House
- Open plan reception and dining room
- Fitted kitchen/breakfast room
- Ground floor shower room
- Three first floor bedrooms & bathroom suite
- Second floor bedroom & en-suite shower room
- Off Road Parking
- Front & Rear Gardens
- Oak Farm development
Upon entering, you are welcomed into the spacious open-plan reception and dining room, ideal for both relaxing and entertaining guests. The fitted kitchen/breakfast room is a culinary enthusiast's dream, featuring sleek countertops and high-end appliances, creating the perfect setting for meal preparation.
Conveniently located on the ground floor is a shower room, adding to the functionality of the home. Ascend to the first floor, where you will find three well-proportioned bedrooms, all offering ample space and natural light. Completing this level is a contemporary bathroom suite, designed to cater to the needs of a modern family.
The second floor is dedicated to the master bedroom, offering a private sanctuary away from the rest of the household. This bedroom is adjoined by an en-suite shower room, adding a touch of luxury and convenience.
Off-road parking available, ensuring ease of access for residents and guests alike. The property also benefits from front and rear gardens, providing outdoor spaces for relaxation or al fresco dining.
Strategically situated within the Oak Farm development, this home enjoys a tranquil setting while being within easy reach of local amenities, schools, and transport links. The perfect combination of comfort, style, and convenience, this property presents a rare opportunity to acquire a residence of distinction.
Details
Hallway
Front aspect double glazed window, radiator.
Reception Room [13' 11" x 11' 9" (4.24m x 3.58m)]
Front aspect double glazed window, radiator.
Dining Room [11' 8" x 11' 6" (3.56m x 3.51m)]
Wooden flooring, radiator.
Kitchen [16' 10" x 9' 5" (5.13m x 2.87m)]
Rear aspect double glazed window, French doors leading to garden, radiator, space for cooker, plumbing for washing machine, sink with drainer, range of base level and wall mounted units.
Shower Room
Wooden flooring, tiled walls, pedestal wash hand basin, w.c, walk in shower.
Landing
Doors to;
Bedroom One [14' 0" x 11' 11" (4.27m x 3.63m)]
Wooden flooring, radiator, fitted wardrobes.
Bedroom Two [11' 7" x 11' 11" (3.53m x 3.63m)]
Rear aspect double glazed window, wooden flooring, radiator.
Bedroom Three [7' 0" x 5' 11" (2.13m x 1.80m)]
Front aspect double glazed window, wooden flooring, radiator.
Bathroom
Rear aspect double glazed window, wooden flooring, radiator, w.c, pedestal wash hand basin, bath with shower attachment.
Bedroom Four [17' 8" x 14' 2" (5.38m x 4.32m)]
Front aspect skylight, rear aspect double glazed window, wooden flooring, integrated wardrobes, radiator.
En-Suite
Rear aspect double glazed window, tiled walls and flooring, walk in shower, w.c, wash hand basin with cupboard under.
House
Ref: 4dab3720-b885-498f-b10f-2594756869b9







