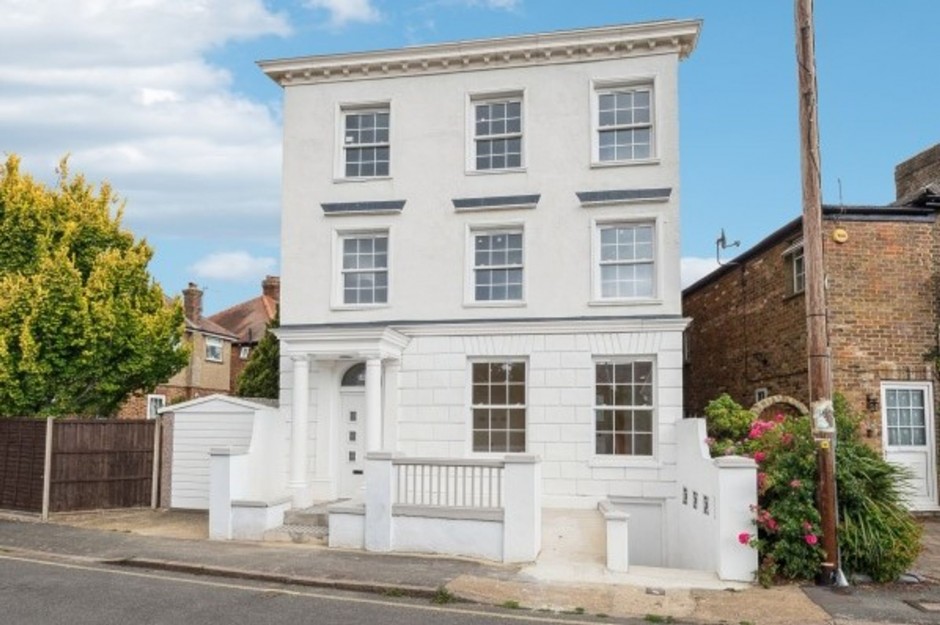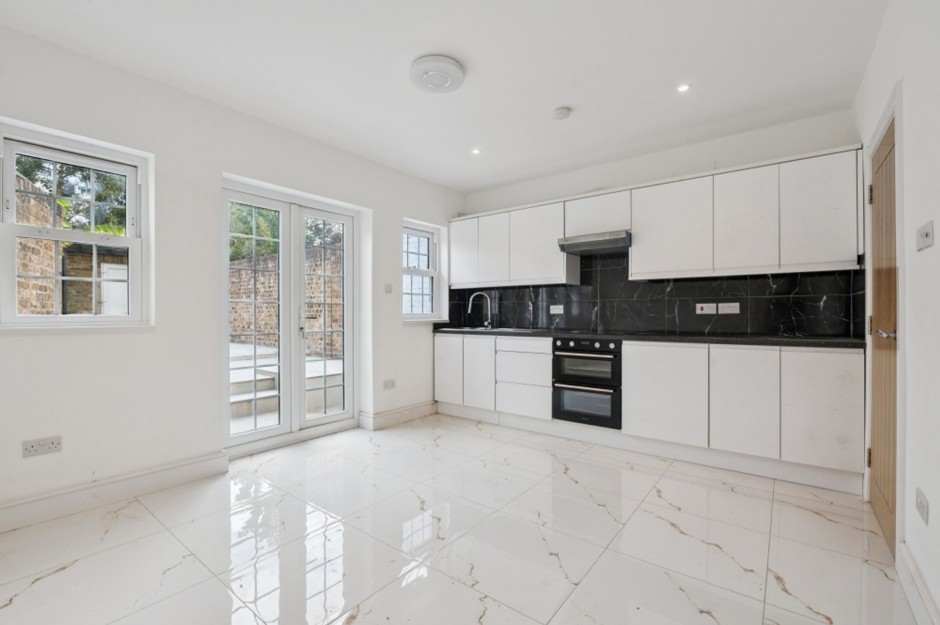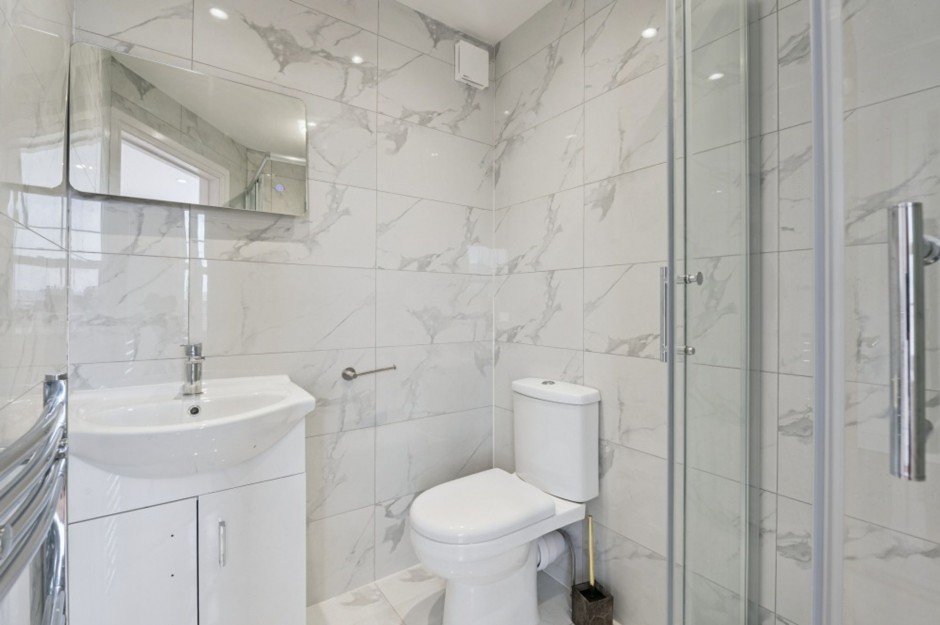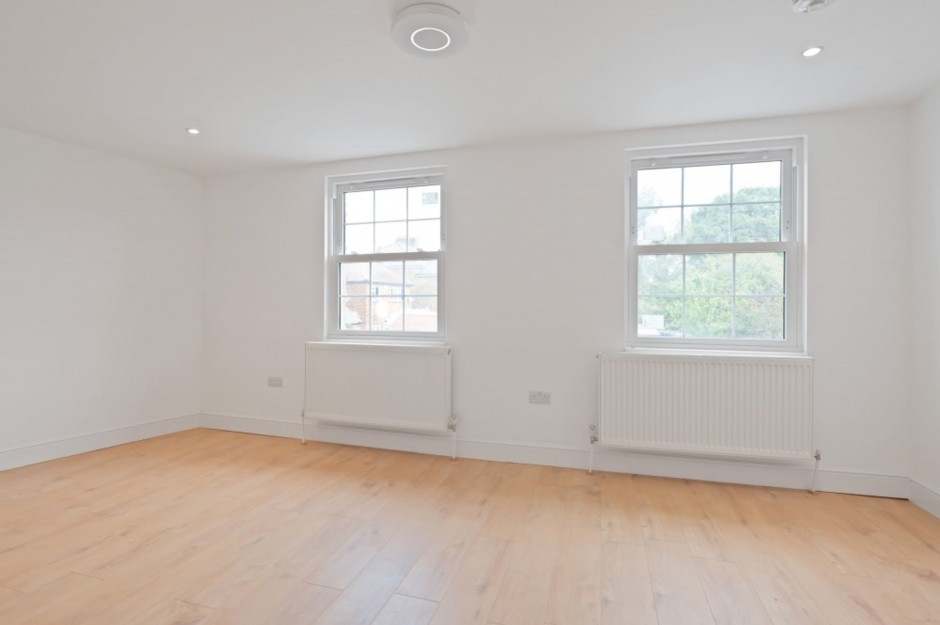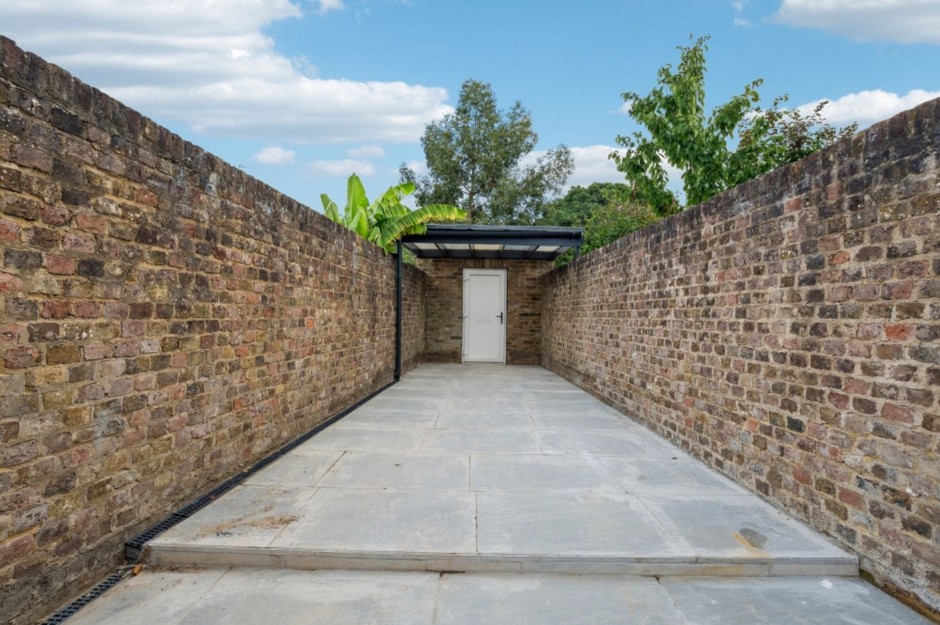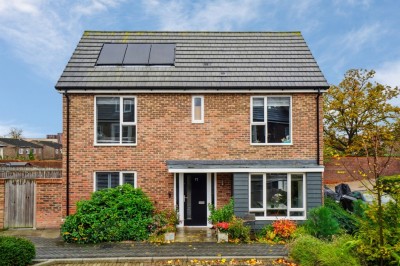Grove Road, Uxbridge, UB8
£1,050,000 - Freehold
- Recently Refurbished 6 Bedroom Property
- Five En-suites
- Open Plan Living Room/Kitchen
- Great Investment Potential
- Short Walk From Uxbridge Town Centre
- Annex at Back
- Underground Storage Space
- Chain Free!!
We are pleased to present this recently refurbished 6-bedroom property, boasting five en-suites and an open plan living room/kitchen, ideal for Investment Buyer.
This property offers great investment potential for those looking to expand their property portfolio or generate rental income. A short walk from Uxbridge Town Centre, residents will have easy access to a range of amenities including shops, restaurants, and public transport links.
In addition to the main property, there is a convenient annexe at the back, perfect for guests or as a workspace. The underground storage space provides ample room for storing belongings, ensuring a clutter-free living environment.
This property comes chain-free, offering a hassle-free buying process for potential owners looking to secure their dream home or investment opportunity.
With its contemporary design and wealth of features, this property is a rare find in today's market. Don't miss the chance to own this stunning home in a sought-after location in Uxbridge. For more information or to schedule a viewing, please contact our office today.
With its six bedrooms, five en-suites, open plan living room/kitchen, annexe at the back, and underground storage space, this property is sure to impress even the most discerning buyer. Don't hesitate – book your viewing today and secure this fantastic property before it's too late!
Details
Hall
Wooden flooring, doors to;
Living Room/Kitchen [14' 1" x 11' 3" (4.29m x 3.43m)]
Rear aspect double glazed windows, double glazed French doors leading to garden, tiled flooring, radiator, integrated kitchen, sink with drainer, hobs, oven, range of base level and wall mounted units.
Bedroom One [14' 6" x 11' 8" (4.42m x 3.56m)]
Front aspect double glazed windows, radiator, wooden flooring.
En-Suite
Tiled walls and flooring, walk in shower, w.c, wash hand basin with cupboard under.
Bedroom Two [12' 11" x 10' 3" (3.94m x 3.12m)]
Rear aspect double glazed window, radiator. wooden flooring.
Shower Room
Tiled walls and flooring, walk in shower, w.c, wash hand basin with cupboard under.
Landing
Front aspect double glazed window, laminate flooring.
Bedroom Three [14' 8" x 11' 7" (4.47m x 3.53m)]
Front aspect double glazed window, radiator, wooden flooring.
En-Suite
Tiled walls and flooring, w.c, wash hand basin with cupboard under, walk in shower.
Bedroom Four [19' 4" x 10' 3" (5.89m x 3.12m)]
Rear aspect double glazed window, wooden flooring, radiator.
En-Suite
Tiled walls and flooring, walk in shower, w.c, wash hand basin with cupboard under.
Landing
Doors to;
Bedroom Five [14' 7" x 11' 7" (4.44m x 3.53m)]
Front aspect double glazed window, radiator, wooden flooring.
En-Suite
Tiled walls and flooring, walk in shower, w.c, wash hand basin with cupboard under.
Bedroom Six [19' 7" x 10' 2" (5.97m x 3.10m)]
Rear aspect double glazed windows, wooden flooring, radiator.
En-Suite
Tiled walls and flooring, walk in shower, w.c, wash hand basin with cupboard under.
House
Ref: 705610ac-7229-4314-8de0-0768665cb7f5



