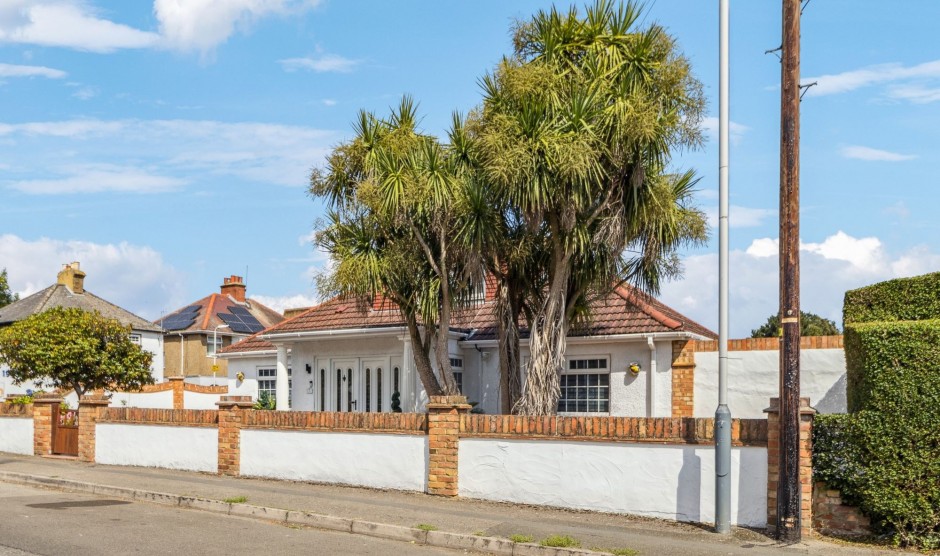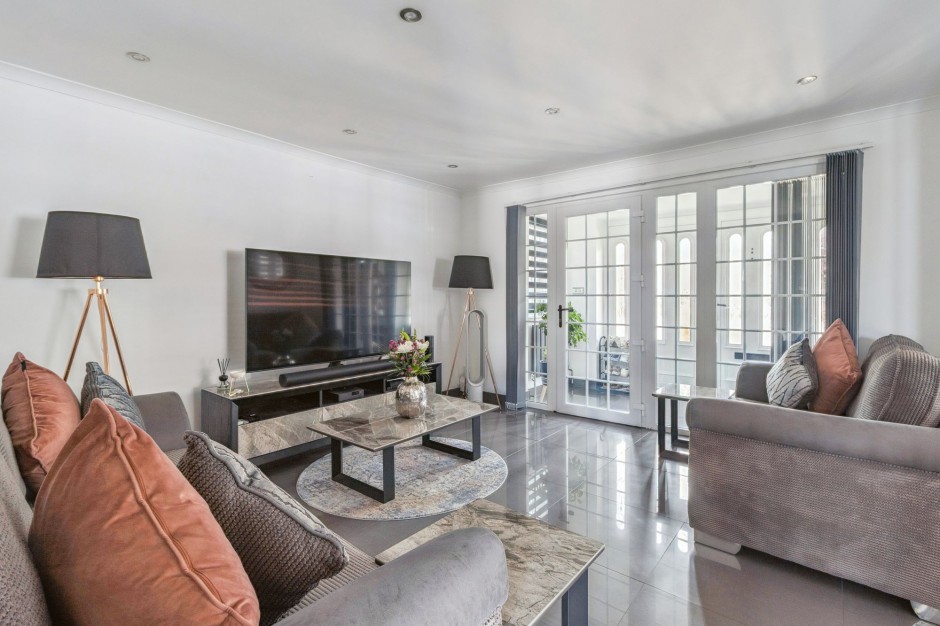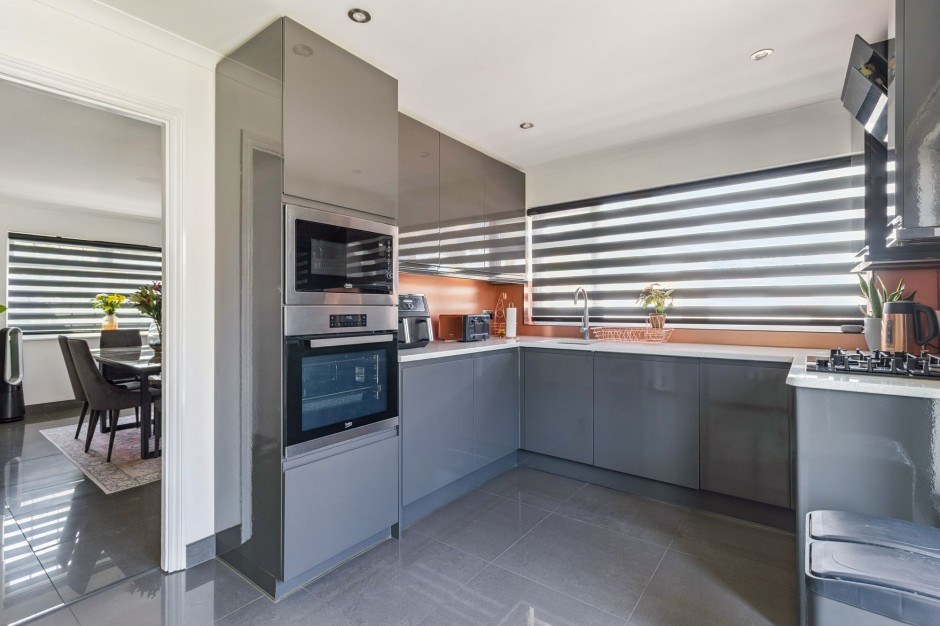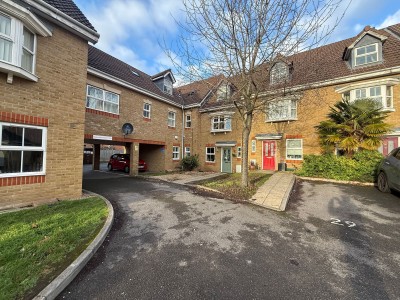Green Lane, Uxbridge, UB8
In Excess of £630,000 - Freehold

- Detached Bungalow
- Excellent Location
- Potential For Side/Rear/Loft Extension STPP
- Off Street Parking via Drive
- Immaculate Condition Through Out
- Excellent Bus Links To Heathrow, Hayes & Uxbridge
- Great Catchment For Primary & Secondary Schools
- Easy Reach of Hillingdon Hospital
Nestled in an excellent location, this charming Detached Bungalow offers an exceptional opportunity to secure a turnkey property. Boasting a detached structure, the property exudes a sense of privacy and exclusivity.
Upon arrival, residents are greeted with convenient off-street parking via a private drive, ensuring hassle-free entry after a long day. The immaculate condition throughout the bungalow reflects meticulous care and maintenance, promising a move-in ready experience for new occupants.
For those seeking seamless transportation options, this residence delivers with excellent bus links to key destinations including Heathrow, Hayes, and Uxbridge. The property's strategic location ensures that commuting is a breeze, catering to the needs of busy professionals and families alike.
In addition to its prime location, this bungalow resides in a great catchment area for both primary and secondary schools, providing families with access to quality education options. The proximity to educational institutions enhances the appeal of this property as a long-term investment for growing families.
Within easy reach of Hillingdon Hospital, residents benefit from convenient access to healthcare facilities, ensuring peace of mind in times of need. The property's proximity to essential services adds a layer of convenience and practicality to every-day living.
Overall, this well-appointed Detached Bungalow strikes a balance between functionality and potential, making it a versatile space for those looking to create their dream home. With its excellent location, off-street parking, and scope for expansion, this property offers a unique opportunity for discerning buyers seeking a blend of comfort and customization in a sought-after neighborhood.
Don't miss out on the chance to make this property your own and experience the convenience and charm it has to offer. Schedule a viewing today.
Details
Porch
Front and side aspect double glazed windows, double opening doors, radiator and tiled flooring.
Living Room [12' 11" x 13' 5" (3.94m x 4.10m)]
Front aspect double glazed windows, tiled flooring, radiator, t.v point.
Kitchen [14' 10" x 9' 1" (4.51m x 2.77m)]
Side aspect double glazed window and French doors leading to garden, sink drainer, integrated gas hob, oven, fridge/freezer, washing machine, dishwasher, radiator, range of base level and wall mounted units.
Dining Room [14' 11" x 11' 0" (4.55m x 3.36m)]
Front and side aspect double glazed window, tiled flooring, radiator.
Shower Room
Rear aspect double glazed window, tiled walls and flooring, radiator, walk in shower, w.c, sink with vanity unit.
Bedroom One [14' 9" x 11' 7" (4.49m x 3.53m)]
Front and side aspect double glazed windows, radiator.
Bedroom Two [11' 6" x 9' 0" (3.51m x 2.74m)]
Rear and side aspect double glazed window, radiator.
Landing
Rear aspect double glazed window, doors to;
Loft Room [12' 9" x 11' 7" (3.88m x 3.52m)]
Front aspect double glazed window, radiator.
Dressing Area [14' 5" x 12' 0" (4.40m x 3.65m)]
Storage space currently set up as dressing area.
Cupboard [12' 4" x 10' 2" (3.77m x 3.10m)]
Double glazed skylight, currently used as storage space.
Bungalow
Ref: 851cbfc1-9c8b-4419-93ce-b99840a27e32







