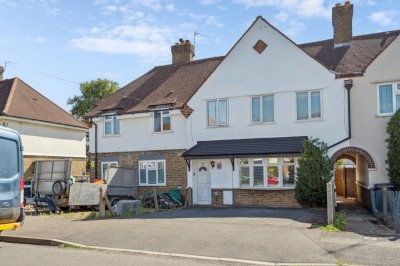Harlington Road, Uxbridge, UB8
£1,100,000 - Freehold
- Six Bedroom Detached
- Prime Location
- Easy Transport Link to Heathrow/Uxbridge
- Two Reception Rooms & Kitchen
- Annex
- Five Bathrooms
- Cinema Room
- Separate Studio Apartment
- Off Street Parking
With an annexe included, you'll have plenty of space for guests or even to use as a home office. And with five bathrooms, say goodbye to those morning queues and never be late again!
Movie nights will be a whole new experience in your very own cinema room. Just grab some popcorn and enjoy the show! Need a bit of privacy or want to generate some rental income? No worries, there's a separate studio apartment just waiting for you to make your mark.
The property also comes with off-street parking, so say goodbye to hunting for that elusive parking spot after a long day at work. Just pull up and relax in the comfort of your own home.
This bungalow offers a perfect blend of space and convenience. With six generous bedrooms, there's plenty of room for the whole family to spread out and find their own cosy corner. The kitchen is a cook's dream, with ample space and top-of-the-line appliances to whip up delicious meals.
Whether you're a commuter looking for easy access to the city, a family searching for a spacious home, or an investor seeking a great rental opportunity, this property ticks all the boxes. Don't miss out on the chance to make this bungalow your own and start creating memories that will last a lifetime.
So if you're ready to step into luxurious living in a prime location with all the bells and whistles, look no further than this fabulous 6-bedroom bungalow. Book a viewing today and get ready to fall in love with your new dream home.
Details
Hall
Doors to;
Cinema Room [15' 11" x 8' 0" (4.85m x 2.43m)]
Front aspect double glazed window, radiator.
Reception [30' 3" x 14' 10" (9.22m x 4.52m)]
Rear aspect double glazed french doors, side aspect double glazed window, radiator.
Kitchen/Diner [23' 9" x 20' 8" (7.24m x 6.30m)]
Rear and side aspect double glazed windows, double glazed bi-folding doors, tiled flooring, gas hob, oven, plumbing for washing machine, dish washer, space for fridge/freezer.
Conservatory [23' 9" x 16' 1" (7.24m x 4.90m)]
Rear aspect double glazed bi folding doors, size aspect double glazed windows, radiator, tiled flooring.
Bedroom Five [10' 4" x 9' 0" (3.14m x 2.75m)]
Side aspect double glazed window, radiator.
Bedroom Six [9' 0" x 8' 7" (2.75m x 2.62m)]
Side aspect double glazed window, radiator.
Shower Room
Tiled flooring and walls, walk in shower, w.c, wash hand basin.
Landing
Side aspect double glazed window, radiator.
Bedroom One [16' 7" x 16' 4" (5.06m x 4.97m)]
Front aspect double glazed window, radiator.
Ensuite
Tiled walls and flooring, walk in shower, w.c, wash hand basin.
Bedroom Two [16' 7" x 12' 1" (5.06m x 3.68m)]
Rear and side aspect double glazed windows, radiator.
En-Suite
Tiled walls and flooring, w.c, wash hand basin.
Bedroom Three [15' 5" x 9' 8" (4.70m x 2.94m)]
Side aspect double glazed window, radiator.
En-Suite
Tiled walls and flooring, side aspect double glazed window, bath with shower attachment,w.c, wash hand basin.
Bedroom Four [10' 4" x 9' 6" (3.15m x 2.90m)]
Side aspect double glazed window, radiator.
Bathroom
Side aspect double glazed window, tiled walls and flooring, w.c, walk in shower, wash hand basin.
Bungalow
Ref: bddbc008-695d-4053-a135-f9aba10bbfc6




