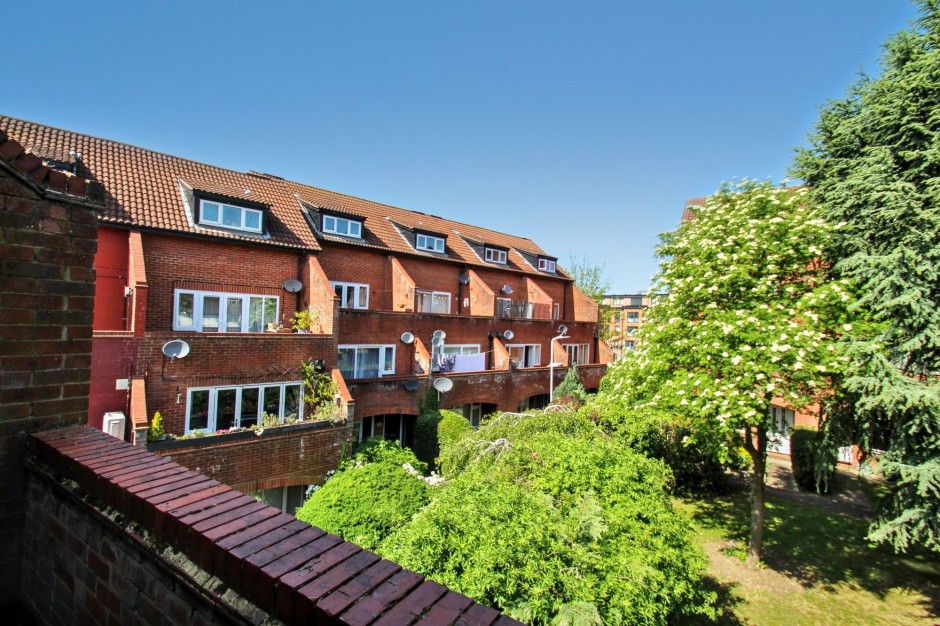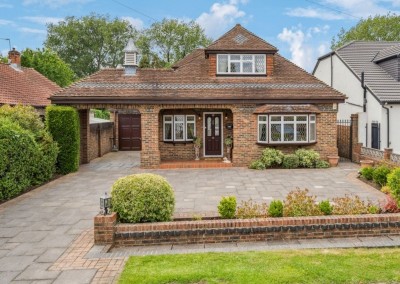Cumbrian Way, Uxbridge, UB8
Guide Price £270,000 - Leasehold
- Two Bedroom Split Level Apartment
- High Street location
- Private Balcony
- Allocated Parking
- Spacious Accomidation
- Walking distance to Uxbridge Station
- Ideal First Time Purchase or Buy to Let Investment
- No Onward Chain
Situated in the heart of Uxbridge High Street, this 2-bedroom split level maisonette offers a unique opportunity for those seeking contemporary living in a prime location. Boasting a thoughtfully designed layout, this apartment comprises two generously sized bedrooms, perfect for both owner-occupiers and investors alike. The property's standout feature is its private balcony, offering a tranquil outdoor space for residents to unwind and enjoy the surrounding urban views. The interior is further complemented by a spacious accommodation, ideal for modern lifestyles. With the convenience of an allocated parking space. Located within walking distance of Uxbridge Station, this property is perfectly positioned for commuters, providing easy access to transport links. Whether you're a first-time buyer looking for your dream home or an investor seeking a lucrative buy-to-let opportunity, this property presents an attractive proposition with no onward chain.
The property's spacious balcony offers an inviting outdoor space. With ample room for seating and leisure activities, the balcony provides a seamless transition between indoor and outdoor living. Additionally, the property comes complete with allocated parking, ensuring residents have a secure space for their vehicle. This sought-after feature offers peace of mind and convenience, allowing for hassle-free parking in a prime location. Whether you're looking to relax in the fresh air or host gatherings with friends and family, this property's outdoor space is a versatile extension of the living area, enhancing the overall appeal of this contemporary home.
Details
Hall
Laminate flooring, stairs to;
Living Room [23' 10" x 15' 0" (7.27m x 4.58m)]
Front and side aspect double glazed windows, radiator, laminate flooring, storage cupboard.
Kitchen [10' 0" x 6' 4" (3.06m x 1.92m)]
Rear aspect double glazed window, free standing gas cooker, range of base level and wall mounted units, plumbing for washing machine.
Landing
Doors to;
Bedroom One [12' 9" x 10' 0" (3.88m x 3.06m)]
Rear aspect double glazed window, radiator, integrated wardrobes.
Bedroom Two [11' 9" x 10' 1" (3.58m x 3.08m)]
Front aspect double glazed window, radiator, storage cupboard.
Bathroom
Partially tiled walls, radiator, bath with shower attachment, w.c, wash hand basin.
Maisonette
Ref: df001c73-f11e-4c00-bcac-1cbbd51f1c7d





